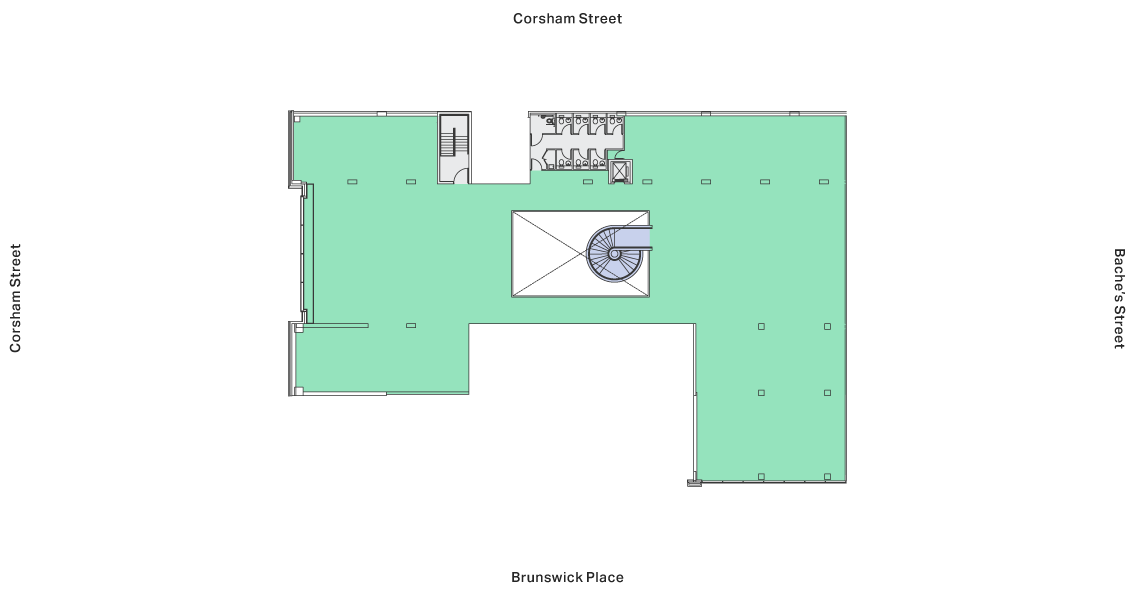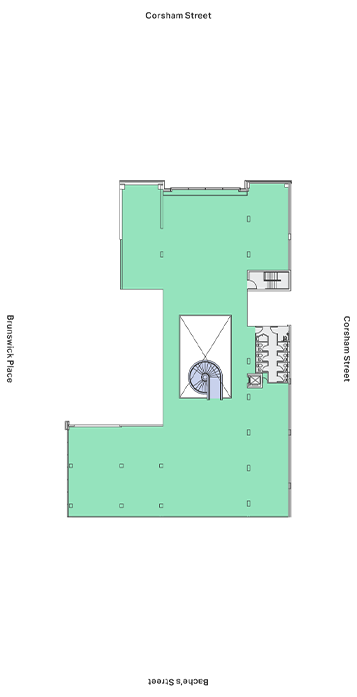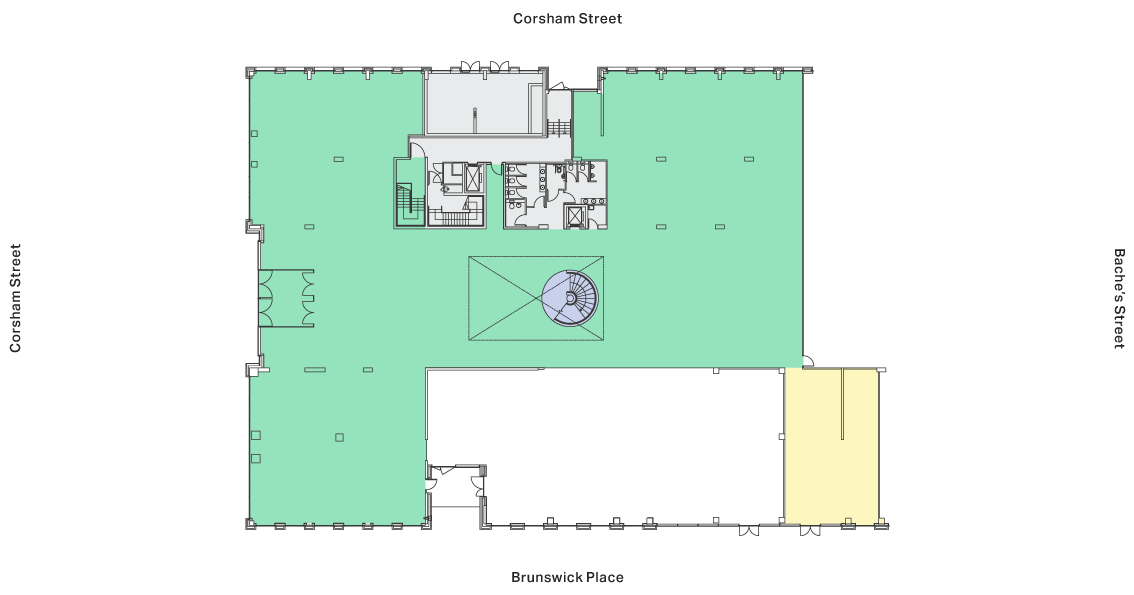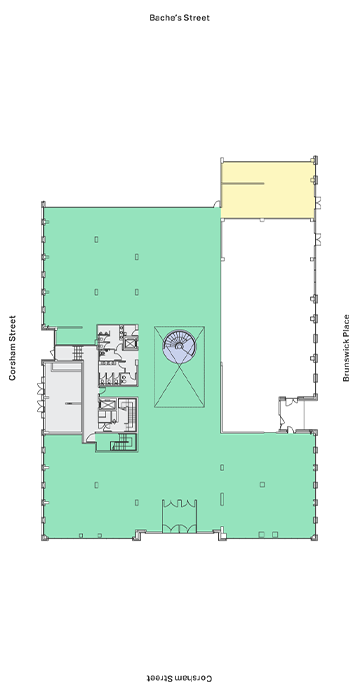NORTH
Lettable Space
Interconnecting Staircase
Bikes & Showers
Plans indicative only. Not to scale.
First
Floor
9,580 SQ FT / 890 SQ M


Open Plan Desks
80
1 Person Offices
3
5 Meeting Rooms
1
V/C Room
1
Collaboration Working Areas
2
Informal Touchdown Areas
2
4 Person Booths
2
Telephone Pods
2
Refreshment & Breakout
1
Total Occupancy
156
Alternative Working Positions
50+
Ground
Floor
12,420 SQ FT / 1,154 SQ M


Open Plan Desks
48
Open Plan Hot Desks
16
1 Person Offices
2
Various Size Meeting Rooms
6
Team Work Area
1
Informal Touchdown Areas
3
Meeting Pods
4
V/C Pods
3
Telephone Pod
1
Reception
1
Waiting Area
1
Total Occupancy
156
Alternative Working Positions
50+
NORTH
Lettable Space
Interconnecting Staircase
Bikes & Showers
Plans indicative only. Not to scale.