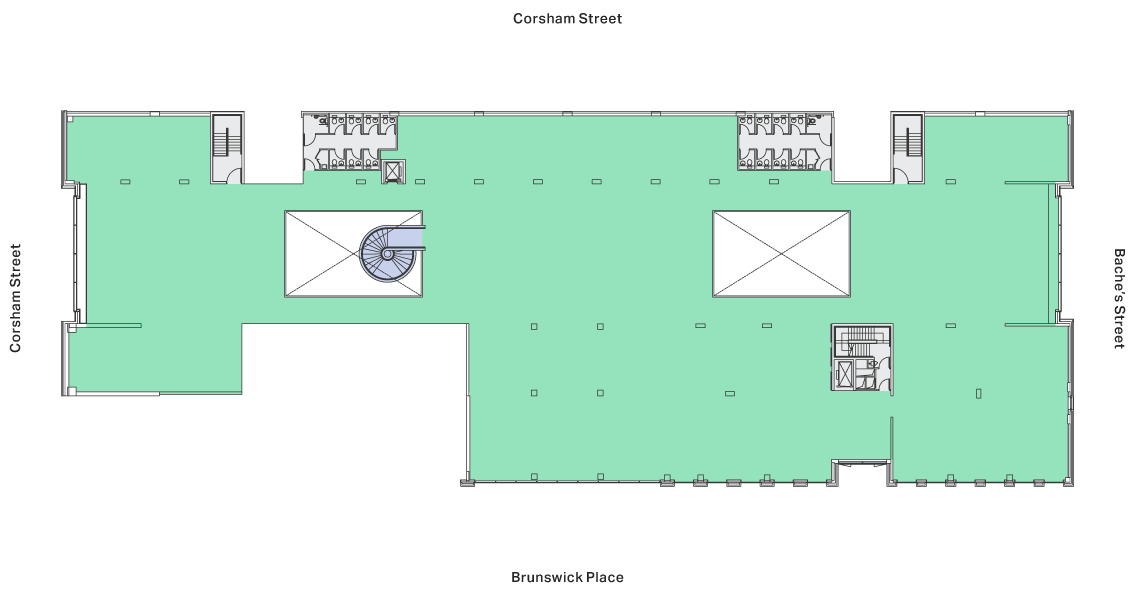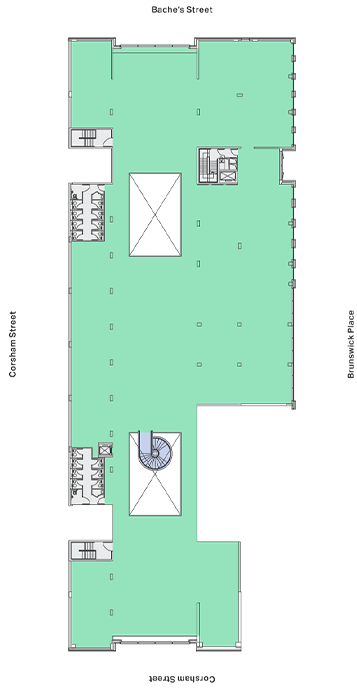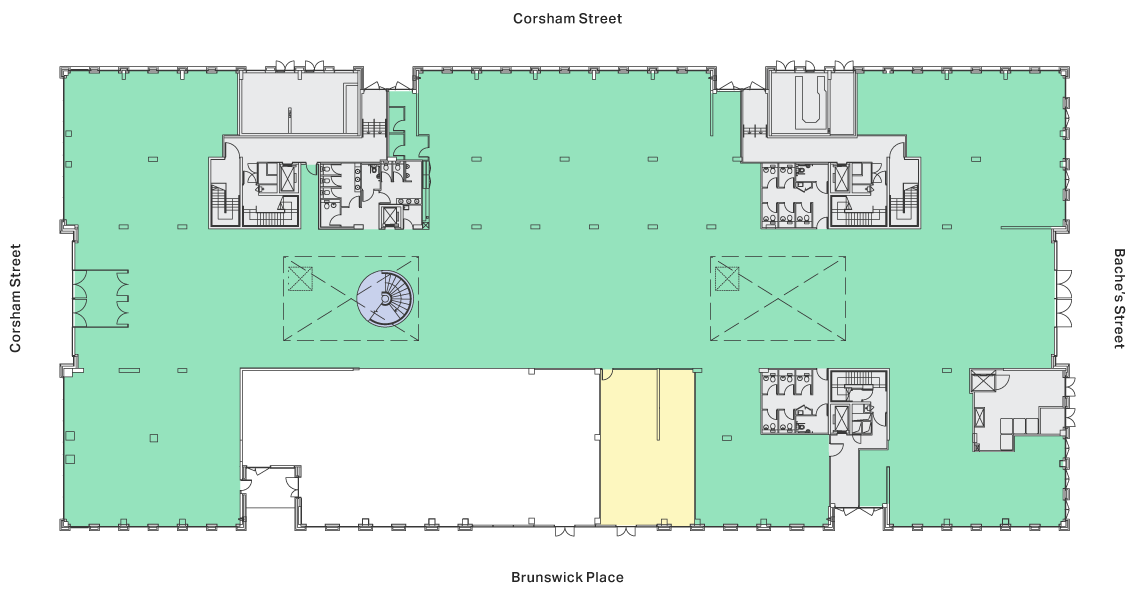NORTH
Lettable Space
Interconnecting Staircase
Bikes & Showers
Plans indicative only. Not to scale.
First
Floor
21,933 sq ft / 2,037.6 sq m
BIKES & SHOWERS 1,249 SQ FT / 116 SQ M


Open Plan Desks
114
Open Plan Hot Desks
54
6 Person Offices
1
1 Person Offices
3
30 Person Conference Room
1
8 Person Meeting Room
1
V/C Rooms
2
Collaboration Working Areas
6
Informal Touchdown Areas
5
27 Person Quiet Area
1
4 Person Booths
2
Telephone Pods
4
Refreshment & Breakout
1
Total Occupancy
177
Alternative Working Positions
70+
Open Plan Desks
124
Open Plan Hot Desks
12
5 Person Office
1
1 Person Offices
2
V/C Rooms
5
Lounge Rooms
2
Presentation Room
1
Collaboration Working Areas
4
Informal Touchdown Areas
7
Team Work Areas
3
4 Person Booths
3
Telephone Pods
3
Refreshment & Breakout
1
Total Occupancy
143
Alternative Working Positions
70+
Ground
Floor
26,652 sq ft / 2,476.1 sq m
BIKES & SHOWERS 1,249 SQ FT / 116 SQ M


Open Plan Desks
116
Open Plan Hot Desks
32
1 Person Offices
3
Various Size Meeting Rooms
18
Large Co-Working Areas
2
Team Work Area
1
Informal Touchdown Areas
6
Huddle Area
1
4 Person Booths
3
Telephone Pods
9
Café Area
1
Refreshment & Breakout
1
Refreshment Points
2
Reception
1
Waiting Areas
2
Total Occupancy
152
Alternative Working Positions
40+
Open Plan Desks
104
Open Plan Hot Desks
16
1 Person Offices
4
Various Size Meeting Rooms
11
Large Co-working Lounge
1
V/C Rooms
2
Townhall/ Presentation Area
1
Informal Touchdown Areas
6
Huddle Area
1
4 Person Booth
1
V/C Pods
4
Telephone Pods
13
Café Area
1
Refreshment & Breakout
1
Refreshment Point
1
Reception
1
Waiting Areas
3
Total Occupancy
124
Alternative Working Positions
30+
NORTH
Lettable Space
Interconnecting Staircase
Bikes & Showers
Plans indicative only. Not to scale.